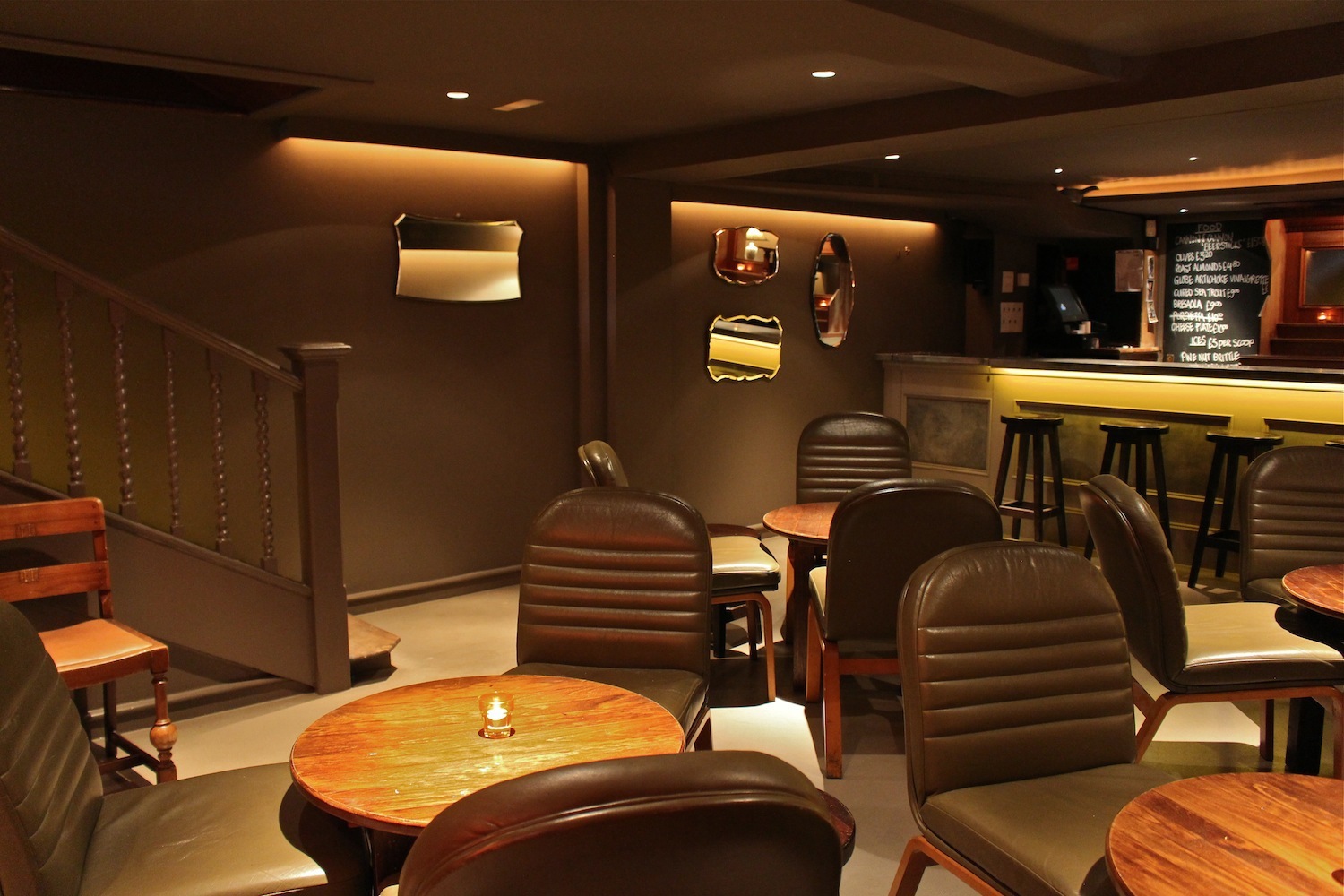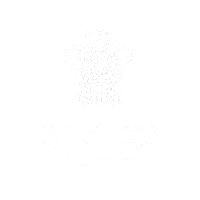GreaT Queen Street
“Working with Helen was great from start to finish. She is a great communicator who listened to our jumbled ideas and came up with a fantastic design. From here she project managed the installation of our cellar bar, using her own builders, resulting in a stunning looking room. Her experience in colours, lighting and accessories were invaluable in bringing the whole design together. Since the project finished we have seen an increase in trade and had amazing feedback from the regulars.”
Great Queen Street, a renowned restaurant in London's Covent Garden, serves seasonal British food, created by celebrity chef Tom Norrington-Davies.
The directors of the company engaged HMDesign to re design their basement & create a cellar bar - a comfortable hideaway for cocktails and pre dinner drinks.
Our mission ( and yes - we chose to accept it ) was to create this transformation whilst the ground floor restaurant remained open.
We provided our client with floorplans and perspective drawings which helped them visualize the layout and select the final colour palette, which harmonized with the existing restaurant.
The space presented the dual challenges associated with basements, the lack of any natural light and a very low ceiling. In the absence of daylight, primary focus was given to the lighting scheme.
We created a multilayered lighting system which provided ambience and depth to the space. Subtle down lighting to the floor and walls took the focus away from the low ceiling, and recessed, defused linear lighting was introduced to the bar and stairs.
All the lighting was fully dimmable and on individual channels, so each area could be isolated to create various different moods.
A dark palette was chosen to accentuate cosiness of the space & to create a sense of richness, visually allowing walls and ceiling to recede. A feature wall of terracotta added a vibrant touch.
The existing worn tiled floor was overlaid with a polished concrete screed. This seamless hard wearing surface reflected the light and accentuated the footprint of the space.
The restaurant was open until midnight, so our team worked through the night to install the floor. Further layers and polishing took place over the following nights – until we were happy with the final result!
The existing bar and shelves were given an industrial make over and wrapped in antiqued zinc giving them a stylish finish & a new lease of life.
Bespoke fringed lamps echoed the terracotta paintwork and a wall of vintage mirrors provided an additional dimension to the room and visual link to the original mid-century olive leather chairs.
We would like to thank the directors of Gt Queen St for asking us to be part of this project and all their lovely staff, for welcoming us into their family and not least providing us with many an excellent late night supper! Visit website.






































