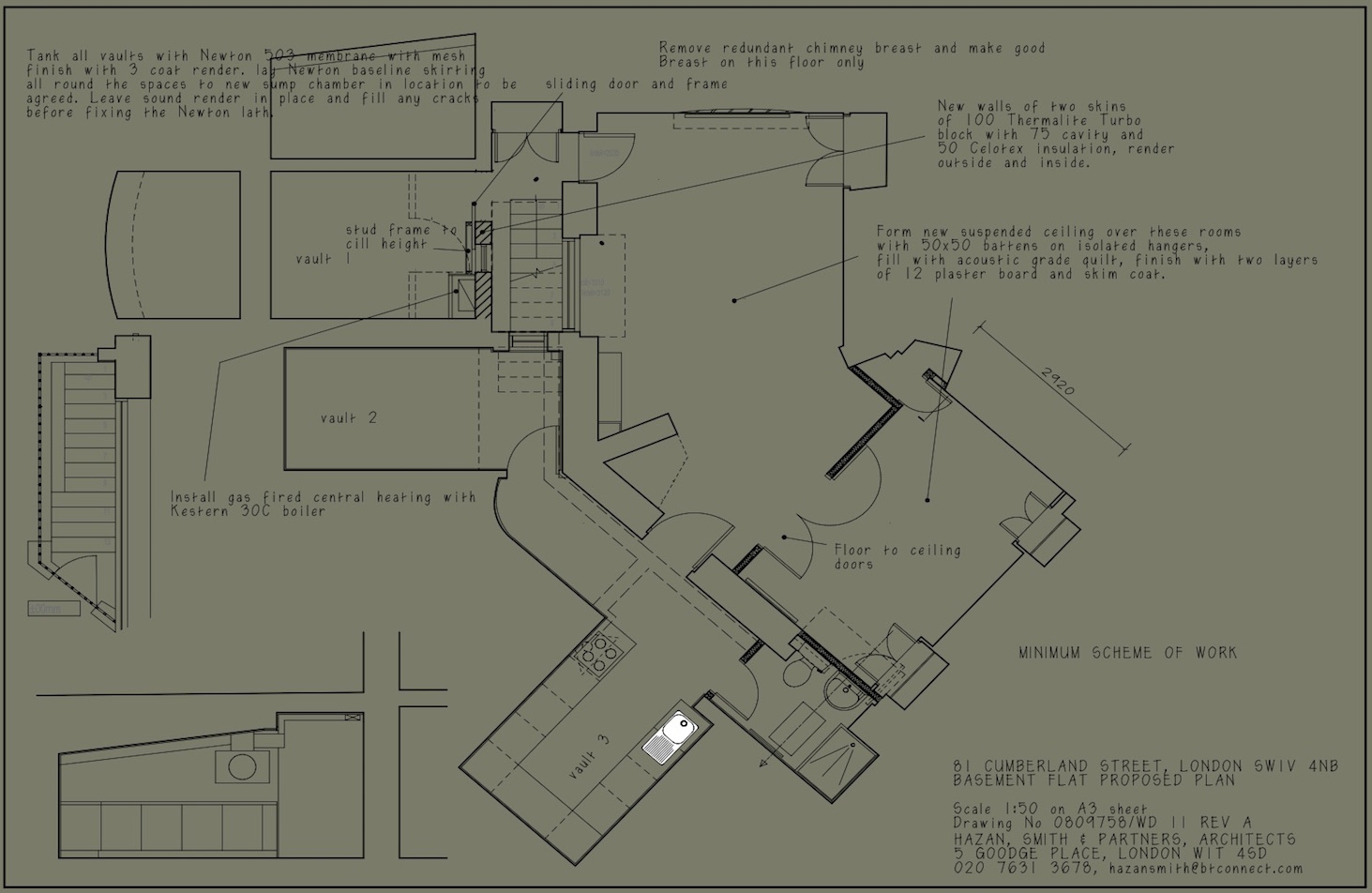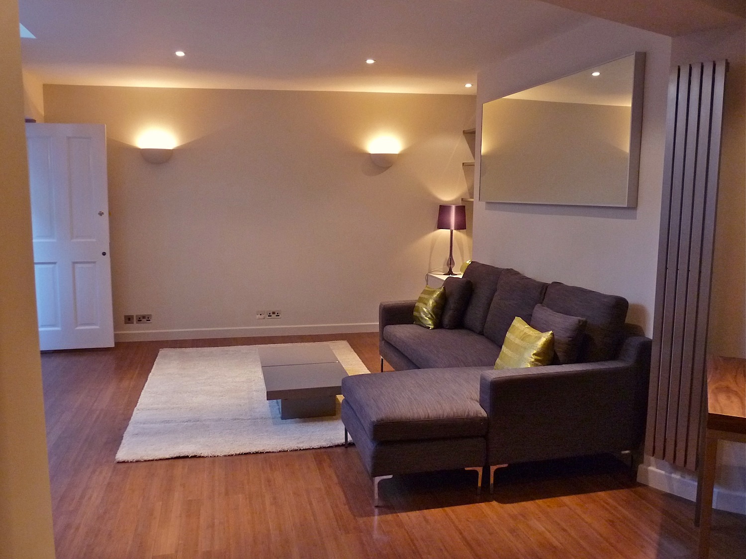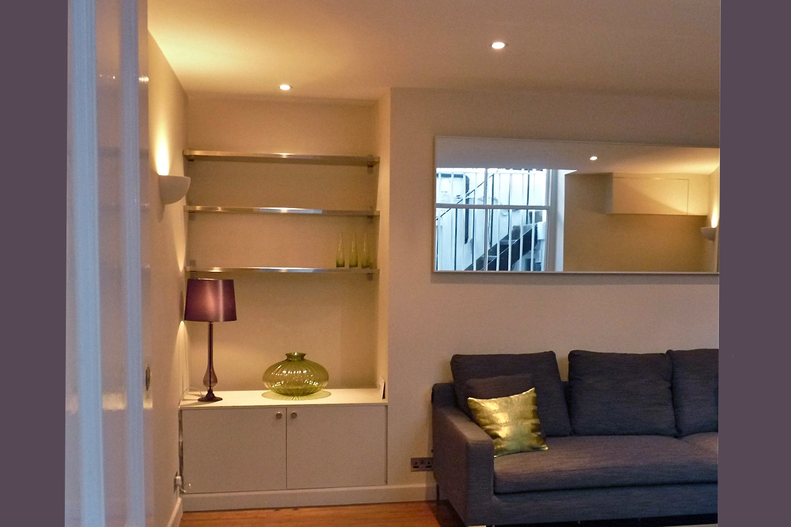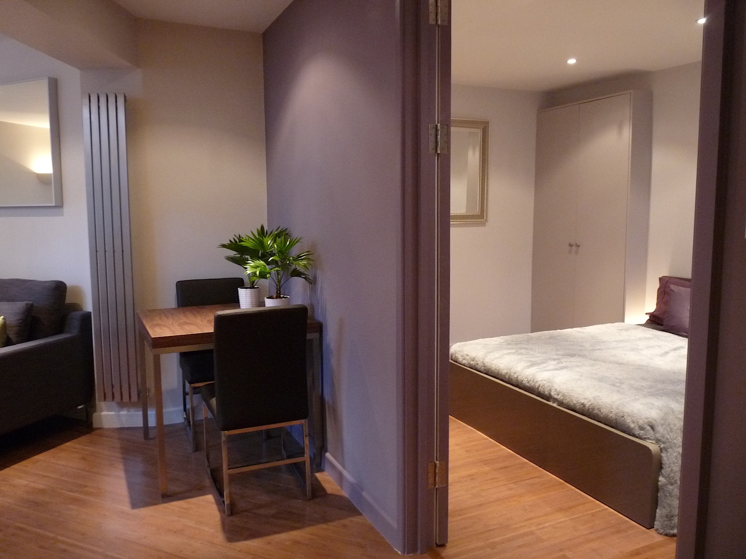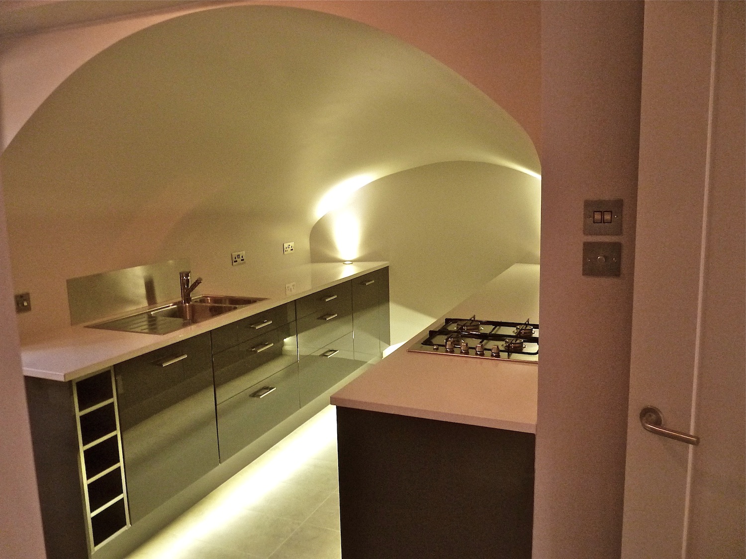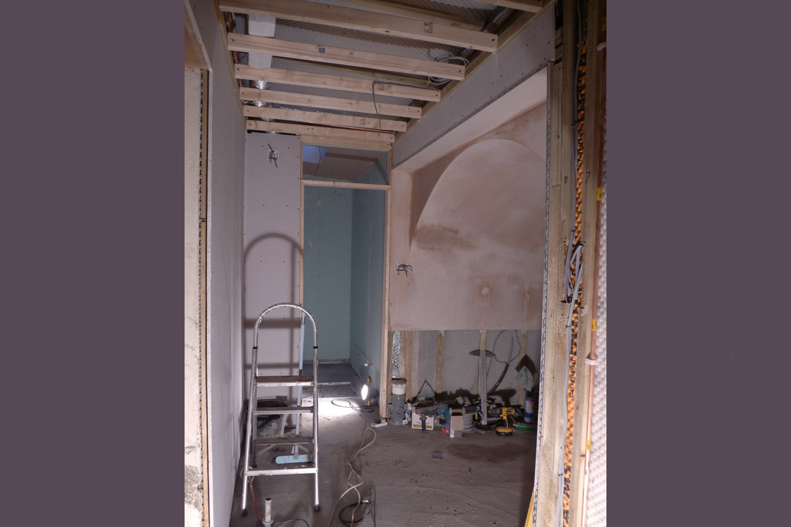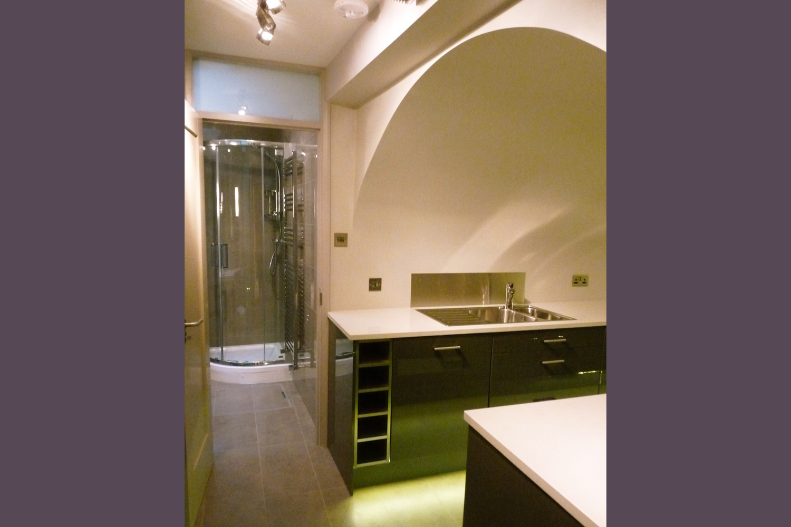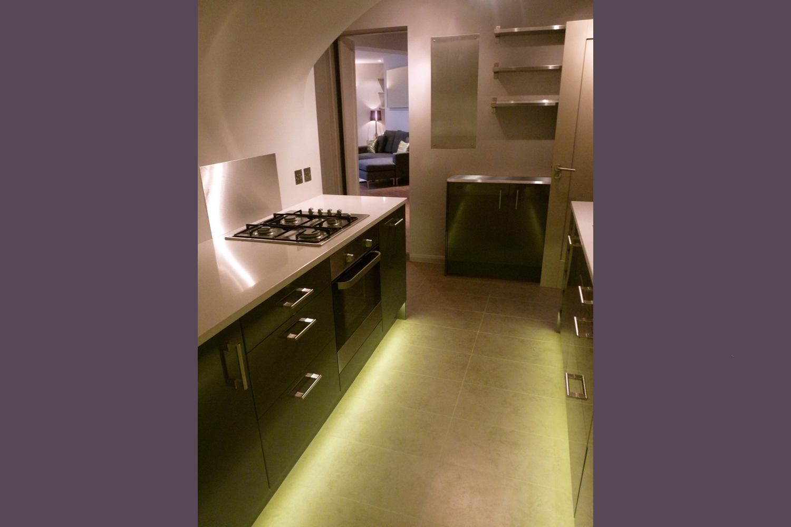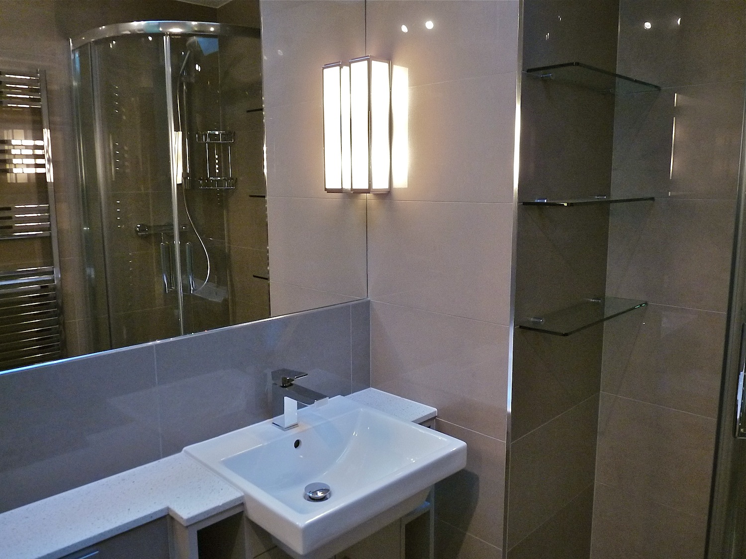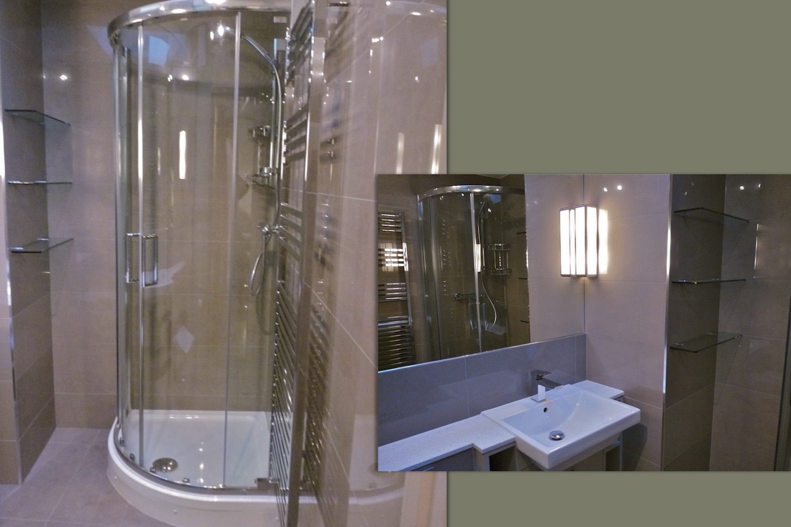Cumberland Street, Pimlico
Cumberland Street is situated in Pimlico, known for its grand garden squares and impressive Regency architecture, and now protected as the Pimlico Conservation Area.
This lower ground floor property was redesigned by HMDesign and restored to create a compact stylish living space.
Two additional vaulted rooms, previously used as storage, were incorporated into the build, creating a unique kitchen and office area.
The focus behind the design was to unclutter & illuminate the apartment, maximize the floor space & accentuate the ceiling height.
One of the biggest issues with working in a basement is moisture control
To prevent damp or water ingress the walls and floors were clad in Newton 503 studded waterproof membrane before plastering. Underfloor heating was installed throughout the property, ensuring it was cosy and warm.
An eco friendly bamboo floor was selected for the main rooms creating a cohesive linear surface. Where moisture is typically a concern, bamboo is the ideal material - resistant to damp and humidity and with a highly durable finish – perfect for subterranean project
With only one window and a solitary skylight, lighting was always going to be the most important aspect in this design.
Plenty of directional recessed low voltage fittings were used to provide accent lighting and wall washing, with the addition of wall lights and linear LEDs for decorative touches.
Mirrors were employed to reflect the all the available natural light, with reflective surfaces and brushed steel used throughout, to bounce off light and give depth to the space.

